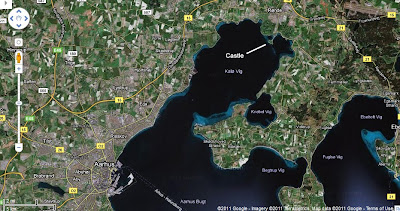Kalø is the nearest surviving medieval castle to Aarhus and it was the regional centre of power in the early middle ages when the local Jutes rebelled against the authority of the Danish king (it was built in 1313 by King Erik Menved). Mette and the children and I went to visit it today as I was curious to see it and the girls wanted to go to a beach. No one asked Magne what he thought.
The castle today is a mere ruin. The keep still stands, but as a hollowed out, eroded old shell, and around it are the out lines of the secondary buildings, the outer walls and the earth works upon which it all stood. The latter are still in very good condition. The castle stands on an island which was attached to the mainland by a causeway road, roughly half a kilometre in length. The road is still there, but its an ankle breaking nightmare to walk on (especially with small children eating ice cream) and as always when I encouter ancient roads I wonder what they were like when they were new. This one was in appalling condition.
One can get a good impression of the surrounding land by viewing the panoramic views on offer at Panoramas.dk. Kalø Vig is typical Viking country, with a great shallow bay surrounded by fertile farming land and its not hard to think back to the 1300's and imagine what it must have looked like then. Then the castle must have been an impressive sight but today the biggest and most obvious structure is Studstrup Power Station which looms on the western bank of the Vig, gleaming white in the sunlight. Aarhus sits further to the south as you can see on the map below and Studstrup is just about half way between the city and the castle.

At the ruin was a government information placard which detailed planned renovations. I couldn't quite make out if the government was planning to rebuild the castle in its entirety, and had added an illustration of what the castle might eventually come to look like (see above), or were simply undertaking to safe guard the ruins against further erosion and had added an illustration for fun. Either way, the illustration on the placard far exceeded the meager ground plan on the information leaflets (see below) which were available at the nearby parking lot/ice cream stand.
 1. Outer moat. Once connected to the sea, this is now two tepid pools of rain water.
1. Outer moat. Once connected to the sea, this is now two tepid pools of rain water.2. Previously there was a large farm here, with accomidation for personnel and horses.
3. Inner moat.
4. Gate house
5. Outer courtyard.
6. Toilet.
7. Smithy.
8. Inner courtyard.
9. The lord of the castle's house.
10. Kitchens and ancillary buildings.
11. Living quarters for artisans and the priest
12. Administration building
13. More ancillary buildings, presumably for storage.
14. The keep.
The castle isn't particularly big, but its very interesting, epecially when I compare it to Rochester castle which is older and larger. Kalø pacified a more rural society than Rochester and its size, style and lay out illustrate this. The keep, which dominates the ruin, is far smaller than the keep at Rochester, and for the first time, I have a really good mental impression of just how impressive Rochester must have been when it was built. Walking about the ruins today, with a twentieth century mind, Rochester seems so small as to be absurd, but Kalø is so small its a wonder any one could have lived there (yet historians believe 'several hundred people' might once have lived on the island). Kalø, where the lord of the castle lived in a house rather than inside the keep, really puts Rochester into perspective.

I counted five levels inside the keep, but apart from the obvious, battlements, cellar, etc, I'm not sure what they were. At various times in its history the castle was used to hold important prisoners, and presumably this is where they were kept, so the lowest level, might have been a dungeon I suppose. On the diagram of the castle, building 13 is described in Danish as a cellar, though I could clearly see it rose above ground level, and I wonder if there is more underneath the castle, hidden away from public view. Perhaps a real dungeon lies beneath?
For some reason everything was clad in red brick but the insides of the walls were filled with rocks and mortar, so given how Danish castles usually look, I assume this could just be a matter of style, rather than inadequate building materials. Most of the ruins were clad in sharp edged bricks which looked almost fresh and I think perhaps the ruins have been clad with new bricks at some point, possibly to protect them.








2 comments:
Fascinating and so very beautiful. Everything is so green, and I can clearly imagine the castle in it's glory within an agrarians society.
I've been planning a 28mm/1-55 scale castle model for years and this trip was a part of my research.
Post a Comment